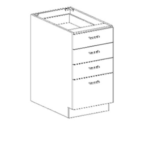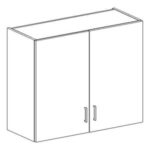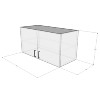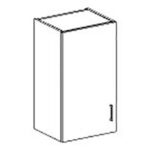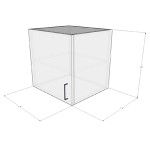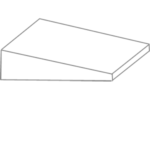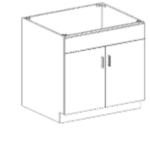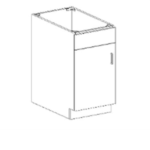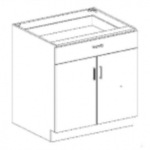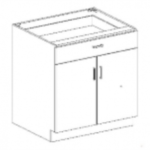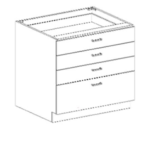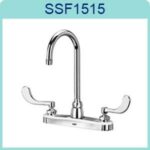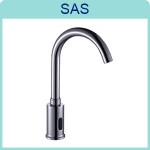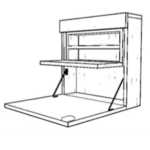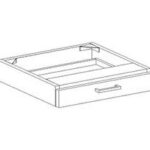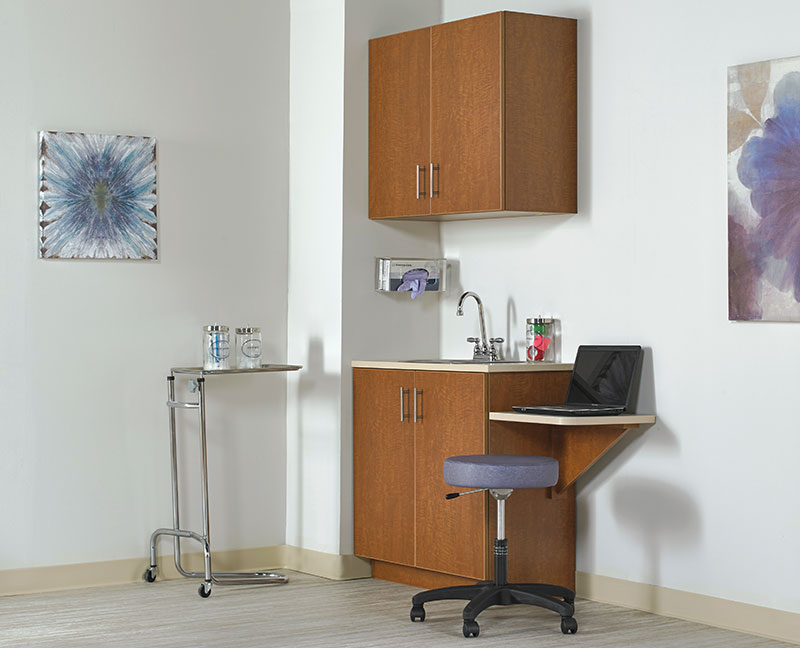
Evolving healthcare requires medical interiors to be flexible keeping pace with providers needs along with medical and diagnostic advancements. Healthcare facilities should enable these ongoing advances along with providing the patient with an environment that promotes positive healing out comes. Essentials modular cabinetry is the ideal design to support today’s healthcare interiors.
Essentials is a modular system of interchangeable components for today’s health care facilities. Configurations for patient rooms, exam rooms, caregiver work areas, and other clinical spaces are easily assembled, removed, rearranged, and refreshed while damaged product can be easily replaced without demolition or incineration which can be extremely costly to the medical of practice.
Along with being aesthetically gratifying, Essentials was designed to be easily cleaned, offering finishes that are durable and will hold up to today’s stringent cleaners. Essentials offers several work surfaces options such as rigid thermofoil and solid surfaces which are available with sealed edges for cleaning ease, also available in our bactericidal surface which is durable and comes with a hygienic finish that inhibits the growth of bacteria and germs. All Essentials finishes are applicable to today’s health facilities stringent house keeping requirements. Most importantly, cabinetry clearance off the floor provides accessible cleaning without damage to the cabinetry.
Essentials supports practical, economical and sustainable manufacturing aligning itself with suppliers who share our vision and commitment to a “green” stewardship toward our environment. Our Leed endorsements promote the reduction of air pollutants, waste, and materials needed, while improving air quality and occupant wellness.
Essentials allows today’s architects, designers and facility planners to create healing and wellness zones offering an extensive selection of design options. These options promote all aspects of wellness, to the patient and families while maximizing all available efficiencies to health care provider.
Rapidly changing health care facilities emerging as leaders today face challenges of obsolescence tomorrow. Essentials continuously evolving designs and modularity help today’s health care providers keep pace with today’s patient needs and requirements. Minimize your facilities adaption expenses using Essentials.
Essentials flexible solutions allows for cost reductions through installation ease, design updates, re-configuration of existing product and replacement of damage components. In addition, our modularity helps reduce disposal and incineration cost of existing fixed or built-in cabinetry. Essentials depreciates in 7 years as compared to 39 years for a fixed or built-in product.
Wall Cabinets
Sloped Tops
Full Door Base Cabinet
Door/Drawer Base Cabinet
Three Drawer Box/File Base Cabinets
